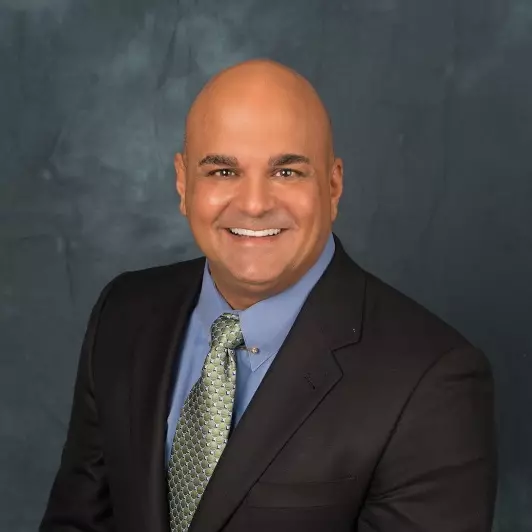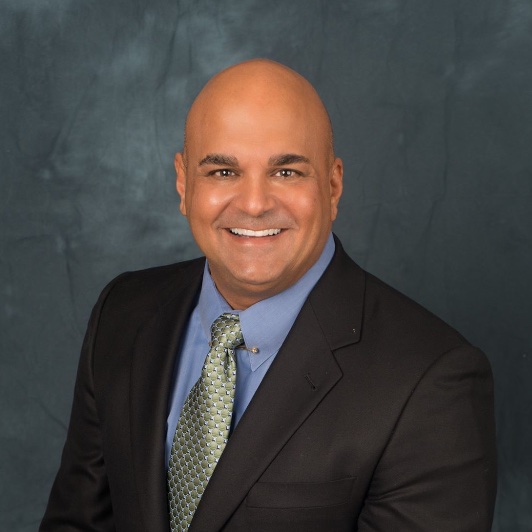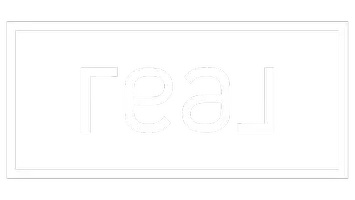
3 Beds
3 Baths
1,584 SqFt
3 Beds
3 Baths
1,584 SqFt
Key Details
Property Type Townhouse
Sub Type Townhouse
Listing Status Active
Purchase Type For Sale
Square Footage 1,584 sqft
Price per Sqft $156
Subdivision Wynchase Twnhms
MLS Listing ID OM701469
Bedrooms 3
Full Baths 2
Half Baths 1
HOA Fees $302/mo
HOA Y/N Yes
Annual Recurring Fee 3984.0
Year Built 2006
Annual Tax Amount $4,141
Lot Size 1,742 Sqft
Acres 0.04
Property Sub-Type Townhouse
Source Stellar MLS
Property Description
Nestled just off the Hwy 200 corridor, this vibrant community is close to everything families need—shopping, dining, entertainment, medical facilities, and top-rated schools. With over 1,500 sq. ft. of living space, this home is designed for both comfort and practicality. Step inside through the covered entry to find a bright, open-concept floor plan that makes everyday living and family gatherings a breeze. The kitchen features granite countertops, stainless steel appliances, and a breakfast bar, creating the perfect spot for quick meals, homework, or catching up after a busy day. A convenient half bath on the main floor is ideal for guests. Upstairs, the primary suite offers a peaceful retreat with a walk-in closet, dual vanities, and a spacious walk-in shower. Additional bedrooms provide plenty of room for guests, or a home office. Enjoy quality time outdoors on your private screened-in porch, perfect for family barbecues, game nights, or relaxing together after school and work. Life in Wynchase means more than just a home—it's a community built for families. Take advantage of the resort-style pool, tennis courts, fitness center, and walking trails, all just steps from your door. With the HOA covering lawn care, exterior maintenance, roof replacement, and more, you'll have more time to spend with those who matter most. Plus, with easy access to I-75 and the World Equestrian Center, weekend adventures are always within reach.
Location
State FL
County Marion
Community Wynchase Twnhms
Area 34474 - Ocala
Zoning PUD
Interior
Interior Features Ceiling Fans(s), High Ceilings, Living Room/Dining Room Combo, PrimaryBedroom Upstairs, Thermostat, Walk-In Closet(s)
Heating Central, Electric
Cooling Central Air
Flooring Carpet, Tile
Fireplace false
Appliance Dishwasher, Microwave, Range, Refrigerator
Laundry Inside
Exterior
Exterior Feature Sidewalk, Sliding Doors
Parking Features Garage Door Opener
Garage Spaces 1.0
Community Features Buyer Approval Required, Deed Restrictions, Fitness Center, Playground, Pool, Sidewalks, Tennis Court(s)
Utilities Available Cable Connected, Electricity Connected, Sewer Connected, Water Connected
Roof Type Shingle
Attached Garage true
Garage true
Private Pool No
Building
Lot Description Sidewalk, Paved
Entry Level Two
Foundation Slab
Lot Size Range 0 to less than 1/4
Sewer Public Sewer
Water Public
Structure Type Block,Concrete,Stucco
New Construction false
Schools
Elementary Schools Saddlewood Elementary School
Middle Schools Liberty Middle School
High Schools West Port High School
Others
Pets Allowed Yes
HOA Fee Include Pool,Maintenance Structure,Maintenance Grounds,Maintenance,Other,Recreational Facilities
Senior Community No
Ownership Fee Simple
Monthly Total Fees $332
Acceptable Financing Cash, Conventional, FHA, VA Loan
Membership Fee Required Required
Listing Terms Cash, Conventional, FHA, VA Loan
Num of Pet 2
Special Listing Condition None


"My job is to find and attract mastery-based agents to the office, protect the culture, and make sure everyone is happy! "






