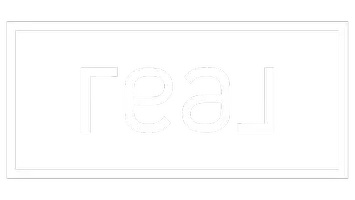4 Beds
3 Baths
2,046 SqFt
4 Beds
3 Baths
2,046 SqFt
Key Details
Property Type Single Family Home
Sub Type Single Family Residence
Listing Status Active
Purchase Type For Rent
Square Footage 2,046 sqft
Subdivision Ranches/Lk Mcleod I
MLS Listing ID L4955571
Bedrooms 4
Full Baths 3
Construction Status Completed
HOA Y/N No
Year Built 2024
Lot Size 10,018 Sqft
Acres 0.23
Property Sub-Type Single Family Residence
Source Stellar MLS
Property Description
Enjoy rare lakefront living on beautiful Lake McLeod in this spacious 4-bedroom, 3-bathroom, 2,100 sq. ft. home. One of only five properties with exclusive lake frontage in the community, this home sits on a corner lot and features an open floor plan, chef-inspired kitchen, and a private primary suite designed for comfort and style.
Residents have full access to resort-style amenities including a swimming pool, clubhouse, park, dog park, playground, basketball court, pickleball courts, volleyball court, and a private boat landing with direct lake access.
Included in Rent:
High-speed internet,
Pest control,
Security system monitoring,
and Pet-friendly terms.
This move-in ready home offers all the benefits of ownership without the high monthly cost — with rent priced lower than today's mortgage payment. Don't miss your chance to live lakefront at an incredible value.
Move-in ready now – schedule your private showing today!
Location
State FL
County Polk
Community Ranches/Lk Mcleod I
Area 33839 - Eagle Lake
Rooms
Other Rooms Bonus Room, Loft
Interior
Interior Features Ceiling Fans(s), Eat-in Kitchen, High Ceilings, Living Room/Dining Room Combo, Open Floorplan, PrimaryBedroom Upstairs, Solid Surface Counters, Solid Wood Cabinets, Thermostat, Walk-In Closet(s), Window Treatments
Heating Central, Electric
Cooling Central Air
Flooring Carpet, Tile
Furnishings Unfurnished
Fireplace false
Appliance Dishwasher, Disposal, Dryer, Electric Water Heater, Kitchen Reverse Osmosis System, Microwave, Range, Refrigerator, Washer
Laundry Inside, Laundry Room
Exterior
Parking Features Boat, Driveway, Garage Door Opener
Garage Spaces 2.0
Community Features Clubhouse, Park, Playground, Pool, Sidewalks, Street Lights
Utilities Available Electricity Connected, Public, Sewer Connected, Underground Utilities, Water Connected
Amenities Available Clubhouse, Park, Pickleball Court(s), Playground, Pool
Waterfront Description Lake Front
View Y/N Yes
Water Access Yes
Water Access Desc Lake
View Trees/Woods, Water
Attached Garage true
Garage true
Private Pool No
Building
Lot Description Corner Lot, Cul-De-Sac, Landscaped, Sidewalk, Paved
Entry Level Two
Sewer Public Sewer
Water Public
New Construction false
Construction Status Completed
Others
Pets Allowed Yes
Senior Community No
Membership Fee Required Required
Num of Pet 2
Virtual Tour https://tour.giraffe360.com/6f512a93cfab4797b3f7278367e7d09a/

"My job is to find and attract mastery-based agents to the office, protect the culture, and make sure everyone is happy! "






