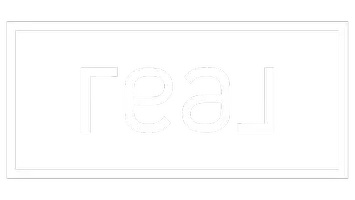4 Beds
4 Baths
3,245 SqFt
4 Beds
4 Baths
3,245 SqFt
Key Details
Property Type Single Family Home
Sub Type Single Family Residence
Listing Status Active
Purchase Type For Rent
Square Footage 3,245 sqft
Subdivision Preserve At Turtle Creek Ph 1
MLS Listing ID S5133868
Bedrooms 4
Full Baths 4
HOA Y/N No
Year Built 2018
Lot Size 8,712 Sqft
Acres 0.2
Property Sub-Type Single Family Residence
Source Stellar MLS
Property Description
From the moment you arrive, the home welcomes you with a paver driveway, charming front porch, and an inviting foyer that opens to sunlit, spacious living areas. The heart of the home is its gourmet kitchen, designed to impress with 42” cabinetry, gleaming quartz countertops, premium stainless-steel appliances, and an oversized island that blends seamlessly into the dining and family room—perfect for entertaining or everyday comfort.
The main-floor primary suite offers a peaceful retreat with a walk-in closet and spa-inspired bath featuring dual vanities, a soaking tub, and a glass-enclosed shower. Three additional bedrooms on the first floor provide plenty of room for family and guests. A flex room with frosted glass barn doors adds versatility ideal as a home office, playroom, or den.
Upstairs, a spacious loft with a full bathroom opens the door to endless possibilities: transform it into a game room, media lounge, guest suite, or even a fifth bedroom.
Step outside to your private escape on the covered, screened lanai, overlooking a backyard with no rear neighbors—the perfect spot to relax or enjoy dining al fresco.
Community amenities include a resort-style pool, cabana, playground, and nature park. With close access to shopping, dining, top-rated schools, Medical City, Orlando International Airport, beaches, and world-class attractions, this home truly offers both convenience and lifestyle.
Schedule your private tour today and fall in love with your next home!
Location
State FL
County Osceola
Community Preserve At Turtle Creek Ph 1
Area 34771 - St Cloud (Magnolia Square)
Rooms
Other Rooms Den/Library/Office, Loft
Interior
Interior Features Ceiling Fans(s), Eat-in Kitchen, Open Floorplan, Other, Primary Bedroom Main Floor, Walk-In Closet(s)
Heating Central
Cooling Central Air
Flooring Carpet, Ceramic Tile
Furnishings Unfurnished
Appliance Dishwasher, Microwave, Range, Refrigerator
Laundry Electric Dryer Hookup, Laundry Room, Other, Washer Hookup
Exterior
Garage Spaces 3.0
Amenities Available Playground, Pool
Porch Front Porch, Rear Porch, Screened
Attached Garage true
Garage true
Private Pool No
Building
Story 2
Entry Level Two
New Construction false
Schools
Elementary Schools Lakeview Elem (K 5)
Middle Schools Narcoossee Middle
High Schools Harmony High
Others
Pets Allowed Cats OK, Dogs OK
Senior Community No
Membership Fee Required Required
Virtual Tour https://www.propertypanorama.com/instaview/stellar/S5133868

"My job is to find and attract mastery-based agents to the office, protect the culture, and make sure everyone is happy! "






