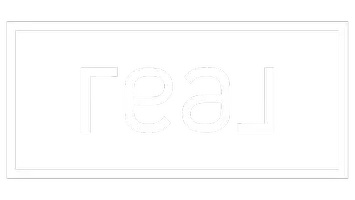3 Beds
3 Baths
2,654 SqFt
3 Beds
3 Baths
2,654 SqFt
Key Details
Property Type Single Family Home
Sub Type Single Family Residence
Listing Status Active
Purchase Type For Sale
Square Footage 2,654 sqft
Price per Sqft $131
Subdivision Port Charlotte Sec 027
MLS Listing ID C7514390
Bedrooms 3
Full Baths 3
HOA Y/N No
Year Built 1978
Annual Tax Amount $6,042
Lot Size 0.460 Acres
Acres 0.46
Property Sub-Type Single Family Residence
Source Stellar MLS
Property Description
Step inside to a home designed for gathering. The living room is anchored by a striking stone fireplace, vaulted ceilings, and skylights that fill the space with natural light. French doors and wide windows frame views of the pool and backyard, blending the indoors with the outdoors. A large family room opens directly to the lanai, making entertaining easy.
The kitchen features rich wood cabinetry, granite counters, a skylight, and updated appliances, flowing into the dining and living areas for a functional and inviting layout. The primary suite is a retreat with French doors opening to the pool, a spacious bath with dual sinks, walk-in shower, soaking tub, and a generous walk-in closet. Three additional bedrooms provide flexible space for family, guests, or a home office, with two more full bathrooms for convenience.
Outside, the screened lanai and sparkling pool are surrounded by plenty of deck space for lounging or dining, with mature landscaping and a fenced backyard that create both privacy and charm. The expansive double lot offers room to garden, play, or expand, while a two-car garage provides storage and practicality.
Located in a quiet neighborhood with no HOA, this home is close to shopping, dining, golf, schools, and the new Sunseeker Resort. Just a short drive brings you to Gulf beaches, boating, and fishing along Charlotte Harbor and the Gulf Islands. With its combination of space, upgrades, and location, 1205 Yorkshire is more than a home—it's a Florida lifestyle waiting for you.
Location
State FL
County Charlotte
Community Port Charlotte Sec 027
Area 33952 - Port Charlotte
Zoning RSF3.5
Rooms
Other Rooms Bonus Room, Breakfast Room Separate, Family Room
Interior
Interior Features Built-in Features, Cathedral Ceiling(s), Ceiling Fans(s), Stone Counters, Vaulted Ceiling(s), Walk-In Closet(s)
Heating Electric
Cooling Central Air
Flooring Tile, Wood
Fireplaces Type Masonry, Wood Burning
Fireplace true
Appliance Dishwasher, Microwave, Range, Refrigerator
Laundry Electric Dryer Hookup, In Garage, Washer Hookup
Exterior
Exterior Feature Dog Run, French Doors, Outdoor Shower
Garage Spaces 2.0
Fence Chain Link
Pool In Ground, Screen Enclosure
Utilities Available Cable Connected, Electricity Connected
View City, Garden
Roof Type Shingle
Porch Covered, Deck, Enclosed
Attached Garage true
Garage true
Private Pool Yes
Building
Lot Description Corner Lot
Entry Level One
Foundation Slab
Lot Size Range 1/4 to less than 1/2
Sewer Public Sewer
Water Public
Architectural Style Traditional
Structure Type Block,Stucco,Frame
New Construction false
Others
Senior Community No
Ownership Fee Simple
Acceptable Financing Cash, Conventional, FHA
Listing Terms Cash, Conventional, FHA
Special Listing Condition None
Virtual Tour https://www.propertypanorama.com/instaview/stellar/C7514390

"My job is to find and attract mastery-based agents to the office, protect the culture, and make sure everyone is happy! "






