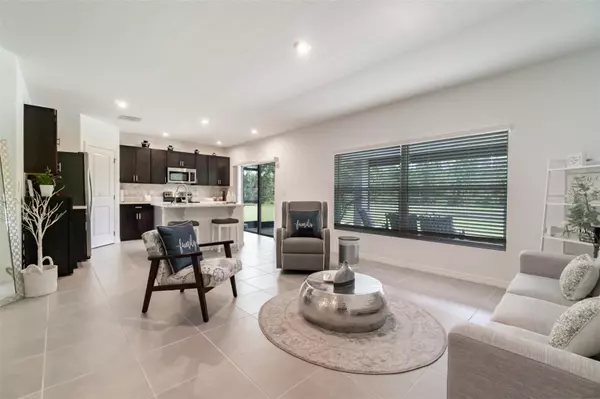3 Beds
2 Baths
1,490 SqFt
3 Beds
2 Baths
1,490 SqFt
Key Details
Property Type Single Family Home
Sub Type Single Family Residence
Listing Status Active
Purchase Type For Sale
Square Footage 1,490 sqft
Price per Sqft $285
Subdivision Southern Pines Ph 4
MLS Listing ID O6341448
Bedrooms 3
Full Baths 2
Construction Status Completed
HOA Fees $105/mo
HOA Y/N Yes
Annual Recurring Fee 1260.0
Year Built 2022
Annual Tax Amount $5,007
Lot Size 6,534 Sqft
Acres 0.15
Property Sub-Type Single Family Residence
Source Stellar MLS
Property Description
This home is a thing of beauty as the pure white walls and light floors bring light from every which direction throughout the house. The primary room is exactly what you expect from a true primary; direct views from the pond, a great size space, huge walk-in closet and a wonderful en-suite with dual sinks. The guest bedrooms are a great size and have wonderful privacy from any neighbors. The Kitchen, living and dining room have a beautiful inviting open floor plan that allow for entertaining. If you love the furnishings then you'll be happy to know that the seller is open to letting go of furnishings as an add-on option. Whether you love to live in peace, have a water view from either the front or rear of home and not have to worry about any updates whatsoever; then the word turnkey is spelled 4258 Southern Vista Loop for you. I'll see you soon!
Location
State FL
County Osceola
Community Southern Pines Ph 4
Area 34772 - St Cloud (Narcoossee Road)
Zoning RESI
Interior
Interior Features Ceiling Fans(s), High Ceilings, Kitchen/Family Room Combo, Living Room/Dining Room Combo, Open Floorplan, Primary Bedroom Main Floor, Solid Surface Counters, Split Bedroom, Stone Counters, Thermostat, Walk-In Closet(s)
Heating Central, Electric
Cooling Central Air
Flooring Ceramic Tile, Tile
Fireplaces Type Outside
Furnishings Negotiable
Fireplace false
Appliance Dishwasher, Dryer, Microwave, Range, Refrigerator, Washer, Wine Refrigerator
Laundry Laundry Room
Exterior
Exterior Feature Lighting, Private Mailbox, Rain Gutters, Sidewalk, Sliding Doors
Parking Features Driveway, Garage Door Opener, Guest, Off Street, On Street, Open
Garage Spaces 2.0
Fence Other
Community Features Clubhouse, Playground, Pool, Sidewalks
Utilities Available BB/HS Internet Available, Cable Available, Electricity Available, Electricity Connected, Public, Sewer Available, Sewer Connected, Water Available, Water Connected
Amenities Available Clubhouse, Pool
Waterfront Description Pond
View Y/N Yes
Water Access Yes
Water Access Desc Pond
View Garden, Trees/Woods, Water
Roof Type Shingle
Porch Covered, Enclosed, Front Porch, Patio, Porch, Rear Porch, Screened
Attached Garage true
Garage true
Private Pool No
Building
Lot Description Cleared, Conservation Area, Level, Oversized Lot, Pasture, Sidewalk
Story 1
Entry Level One
Foundation Slab
Lot Size Range 0 to less than 1/4
Builder Name Taylor Morrison
Sewer Public Sewer
Water Public
Structure Type Block,Stucco
New Construction false
Construction Status Completed
Schools
Elementary Schools Michigan Avenue Elem (K 5)
Middle Schools St. Cloud Middle (6-8)
High Schools St. Cloud High School
Others
Pets Allowed Yes
HOA Fee Include Pool,Maintenance Grounds,Recreational Facilities
Senior Community No
Ownership Fee Simple
Monthly Total Fees $105
Acceptable Financing Cash, Conventional, FHA, USDA Loan, VA Loan
Membership Fee Required Required
Listing Terms Cash, Conventional, FHA, USDA Loan, VA Loan
Special Listing Condition None
Virtual Tour https://www.propertypanorama.com/instaview/stellar/O6341448

"My job is to find and attract mastery-based agents to the office, protect the culture, and make sure everyone is happy! "






