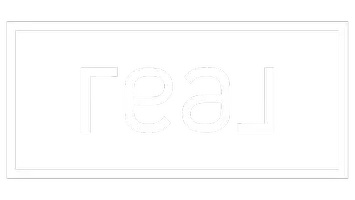4 Beds
5 Baths
4,046 SqFt
4 Beds
5 Baths
4,046 SqFt
Key Details
Property Type Single Family Home
Sub Type Single Family Residence
Listing Status Active
Purchase Type For Sale
Square Footage 4,046 sqft
Price per Sqft $417
Subdivision Twinwaters
MLS Listing ID S5134069
Bedrooms 4
Full Baths 5
HOA Fees $217/mo
HOA Y/N Yes
Annual Recurring Fee 2610.0
Year Built 2016
Annual Tax Amount $21,513
Lot Size 0.330 Acres
Acres 0.33
Lot Dimensions 90x159
Property Sub-Type Single Family Residence
Source Stellar MLS
Property Description
Location
State FL
County Orange
Community Twinwaters
Area 34787 - Winter Garden/Oakland
Zoning UVPUD
Rooms
Other Rooms Family Room
Interior
Interior Features Kitchen/Family Room Combo, Solid Wood Cabinets, Ceiling Fans(s), Crown Molding, Eat-in Kitchen, High Ceilings, Primary Bedroom Main Floor, Solid Surface Counters, Thermostat
Heating Central, Electric, Solar
Cooling Central Air, Zoned
Flooring Carpet, Tile, Luxury Vinyl
Furnishings Unfurnished
Fireplace false
Appliance Built-In Oven, Cooktop, Dishwasher, Disposal, Dryer, Electric Water Heater, Exhaust Fan, Microwave, Refrigerator, Washer
Laundry Inside, Laundry Room
Exterior
Exterior Feature Outdoor Kitchen, Outdoor Grill, Garden
Parking Features Driveway
Garage Spaces 3.0
Fence Fenced
Community Features Community Mailbox, Park, Playground, Pool
Utilities Available BB/HS Internet Available, Cable Available, Cable Connected, Electricity Connected, Fiber Optics, Phone Available, Public
Amenities Available Park, Playground, Pool
Waterfront Description Lake Front
View Y/N Yes
Water Access Yes
Water Access Desc Lake
View Water
Roof Type Tile,Concrete
Porch Patio, Screened
Attached Garage true
Garage true
Private Pool No
Building
Lot Description Cleared, City Limits, Paved, Landscaped
Entry Level Two
Foundation Slab
Lot Size Range 1/4 to less than 1/2
Sewer Public Sewer
Water Public
Architectural Style Contemporary
Structure Type Block,Stucco,Frame
New Construction false
Schools
Elementary Schools Hamlin Elementary
Middle Schools Hamlin Middle
High Schools West Orange High
Others
Pets Allowed Yes
HOA Fee Include Common Area Taxes,Pool
Senior Community No
Ownership Fee Simple
Monthly Total Fees $217
Acceptable Financing Cash, Conventional, VA Loan
Membership Fee Required Required
Listing Terms Cash, Conventional, VA Loan
Special Listing Condition None

"My job is to find and attract mastery-based agents to the office, protect the culture, and make sure everyone is happy! "






