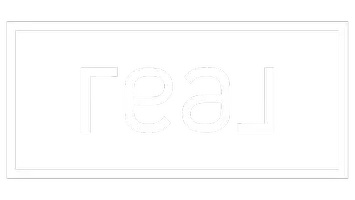3 Beds
3 Baths
2,365 SqFt
3 Beds
3 Baths
2,365 SqFt
Key Details
Property Type Single Family Home
Sub Type Single Family Residence
Listing Status Active
Purchase Type For Sale
Square Footage 2,365 sqft
Price per Sqft $264
Subdivision Twin Lakes Ph 2C
MLS Listing ID O6341153
Bedrooms 3
Full Baths 3
HOA Fees $320/mo
HOA Y/N Yes
Annual Recurring Fee 3840.0
Year Built 2023
Annual Tax Amount $8,840
Lot Size 10,018 Sqft
Acres 0.23
Property Sub-Type Single Family Residence
Source Stellar MLS
Property Description
Resort-style living at Twin Lakes - Life at Twin Lakes is a vibrant, resort-style experience centered around the Lakefront Clubhouse & Amenity Center. A full-time Lifestyle Director ensures a dynamic social calendar with various clubs and activities, from cards and billiards to multiple community events.
Stay active with a multitude of amenities, including:
-Clay tennis courts, pickleball, and bocce ball
-A putting green
-Lap and resort-style zero-entry pools, a hot tub, and a sauna
-A state-of-the-art fitness center with engaging classes
For outdoor enjoyment, gather at the grill pavilion and enjoy a fire on a cool day OR explore Live Oak Lake by pontoon, John boat, or kayak that you can rent for the day. The private 31-acre lake is perfect for fishing and bird-watching with opportunities to see bald eagles soaring above.
Location and lifestyle - Nestled in St. Cloud, this home offers the best of both worlds: peaceful lakeside living with convenient access to modern amenities. Historic Downtown St. Cloud, dining, and world-class bass fishing on Lake Toho are nearby. Quick access to Lake Nona/Medical City, Orlando International Airport, and the Florida Turnpike puts all of Central Florida within easy reach.
Experience the Florida lifestyle you've always dreamed of. Comfort, elegance, and an active community await you at Twin Lakes.
Your Florida dream home is here, make your private showing appointment now!
Location
State FL
County Osceola
Community Twin Lakes Ph 2C
Area 34772 - St Cloud (Narcoossee Road)
Zoning RESIDENTIAL
Rooms
Other Rooms Den/Library/Office
Interior
Interior Features Ceiling Fans(s), Dry Bar, High Ceilings, Living Room/Dining Room Combo, Open Floorplan, Primary Bedroom Main Floor, Split Bedroom, Stone Counters, Thermostat, Tray Ceiling(s), Walk-In Closet(s)
Heating Central
Cooling Central Air
Flooring Carpet, Tile
Furnishings Negotiable
Fireplace false
Appliance Built-In Oven, Cooktop, Dishwasher, Disposal, Dryer, Electric Water Heater, Microwave, Refrigerator, Tankless Water Heater, Washer
Laundry Electric Dryer Hookup, Gas Dryer Hookup, Inside, Laundry Room
Exterior
Exterior Feature Sidewalk, Sliding Doors
Parking Features Garage Door Opener
Garage Spaces 2.0
Community Features Clubhouse, Community Mailbox, Deed Restrictions, Dog Park, Fitness Center, Gated Community - No Guard, Golf Carts OK, Pool, Sidewalks, Tennis Court(s), Street Lights
Utilities Available Natural Gas Connected, Public, Underground Utilities
Amenities Available Basketball Court, Clubhouse, Fitness Center, Gated, Pickleball Court(s), Pool, Sauna, Security, Spa/Hot Tub, Tennis Court(s)
Waterfront Description Pond
View Y/N Yes
View Water
Roof Type Shingle
Porch Covered, Front Porch, Rear Porch, Screened
Attached Garage true
Garage true
Private Pool No
Building
Lot Description Corner Lot, Sidewalk, Paved
Entry Level One
Foundation Block
Lot Size Range 0 to less than 1/4
Builder Name Jones Homes
Sewer Public Sewer
Water Public
Architectural Style Ranch
Structure Type Block,Stucco
New Construction false
Others
Pets Allowed Yes
HOA Fee Include Pool,Escrow Reserves Fund,Maintenance Grounds,Management,Recreational Facilities
Senior Community Yes
Ownership Fee Simple
Monthly Total Fees $320
Acceptable Financing Cash, Conventional, FHA, USDA Loan, VA Loan
Membership Fee Required Required
Listing Terms Cash, Conventional, FHA, USDA Loan, VA Loan
Special Listing Condition None
Virtual Tour https://www.propertypanorama.com/instaview/stellar/O6341153

"My job is to find and attract mastery-based agents to the office, protect the culture, and make sure everyone is happy! "






