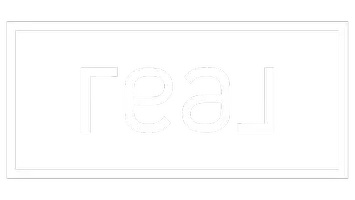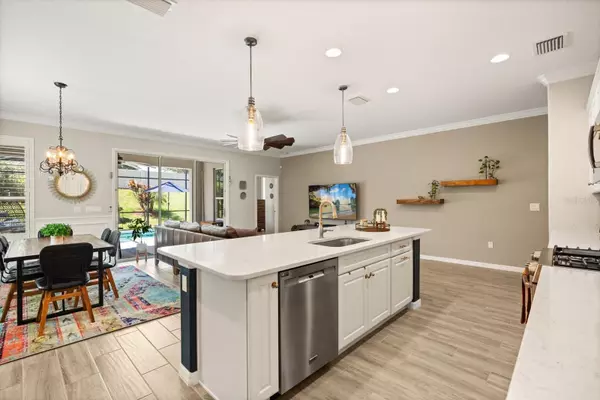3 Beds
2 Baths
1,564 SqFt
3 Beds
2 Baths
1,564 SqFt
Key Details
Property Type Single Family Home
Sub Type Single Family Residence
Listing Status Active
Purchase Type For Sale
Square Footage 1,564 sqft
Price per Sqft $274
Subdivision Cascades Of Groveland (Trilogy)
MLS Listing ID O6342106
Bedrooms 3
Full Baths 2
Construction Status Completed
HOA Fees $549/mo
HOA Y/N Yes
Annual Recurring Fee 6588.0
Year Built 2019
Annual Tax Amount $4,994
Lot Size 5,662 Sqft
Acres 0.13
Lot Dimensions 50x120
Property Sub-Type Single Family Residence
Source Stellar MLS
Property Description
Nestled in the picturesque hills and serene lakes of Groveland, Florida, this beautifully upgraded home offers a perfect blend of comfort, luxury, and convenience in the coveted Trilogy community. The spacious, open floor plan is designed for effortless entertaining and easy everyday living. Thoughtfully upgraded by the original owners, the home features decorative enhancements, energy-efficient improvements, and accessibility-friendly features that ensure both comfort and safety. Most rooms are adorned with stylish and easy-to-maintain wood-look tile flooring, and crown molding enhances the home's elegant design. All windows come with full-panel plantation shutters, for added elegance, privacy, and low-maintenance living.
The flexible third bedroom can be used as a home office or easily transformed into a home office, adapting to your unique needs. The recently renovated secondary bath offers both style and accessibility, featuring marble-look tile and a premium vanity. For energy-conscious buyers, the whole-home solar panels—which are fully paid off—mean immediate savings on electricity, making this home as efficient as it is beautiful.
The true gem of this home is the screen-enclosed outdoor space, where you can unwind or entertain in privacy. Enjoy a refreshing dip in the saltwater pool surrounded by lush landscaping and no visible rear neighbors, providing a tranquil retreat. For seamless indoor-outdoor living, a triple-panel sliding door opens up the living area to the patio, blending both spaces effortlessly.
Conveniently located just 30 miles from metro Orlando and only 14 miles from the scenic Lake Louisa State Park, this home offers the perfect balance of peaceful living with easy access to all the attractions and amenities of the city.
As a Trilogy resident, you'll have access to an incredible list of premium resort-style amenities, including a full-service restaurant and lounge, social events and community activities, tennis and pickleball courts, a state-of-the-art gym, and sparkling pools and relaxing cabanas. Whether you're relaxing at home, mingling with neighbors, or exploring Orlando's attractions, Trilogy offers a lifestyle that feels like a permanent vacation.
Experience it for yourself—schedule a tour today and make this dream home yours!
Location
State FL
County Lake
Community Cascades Of Groveland (Trilogy)
Area 34736 - Groveland
Zoning RES
Interior
Interior Features Living Room/Dining Room Combo, Thermostat
Heating Central
Cooling Central Air
Flooring Tile
Fireplace false
Appliance Microwave, Range, Refrigerator
Laundry Laundry Room
Exterior
Exterior Feature Lighting, Sliding Doors
Garage Spaces 2.0
Pool Screen Enclosure
Community Features Clubhouse, Deed Restrictions, Fitness Center, Gated Community - Guard, Golf Carts OK, Pool, Restaurant, Sidewalks, Special Community Restrictions, Tennis Court(s)
Utilities Available Cable Available, Underground Utilities, Water Available
Amenities Available Clubhouse, Fitness Center, Gated, Maintenance, Pickleball Court(s), Pool, Recreation Facilities, Spa/Hot Tub, Tennis Court(s)
View Pool
Roof Type Shingle
Porch Screened
Attached Garage true
Garage true
Private Pool Yes
Building
Lot Description Sidewalk, Paved
Entry Level One
Foundation Slab
Lot Size Range 0 to less than 1/4
Sewer Public Sewer
Water Public
Architectural Style Florida
Structure Type Block,Stucco
New Construction false
Construction Status Completed
Schools
Elementary Schools Aurelia Cole Academy
Middle Schools Aurelia Cole Academy
High Schools South Lake High
Others
Pets Allowed Yes
HOA Fee Include Cable TV,Pool,Internet,Maintenance Grounds,Private Road,Recreational Facilities
Senior Community Yes
Ownership Fee Simple
Monthly Total Fees $549
Acceptable Financing Cash, Conventional, FHA, VA Loan
Membership Fee Required Required
Listing Terms Cash, Conventional, FHA, VA Loan
Special Listing Condition None
Virtual Tour https://www.propertypanorama.com/instaview/stellar/O6342106

"My job is to find and attract mastery-based agents to the office, protect the culture, and make sure everyone is happy! "






