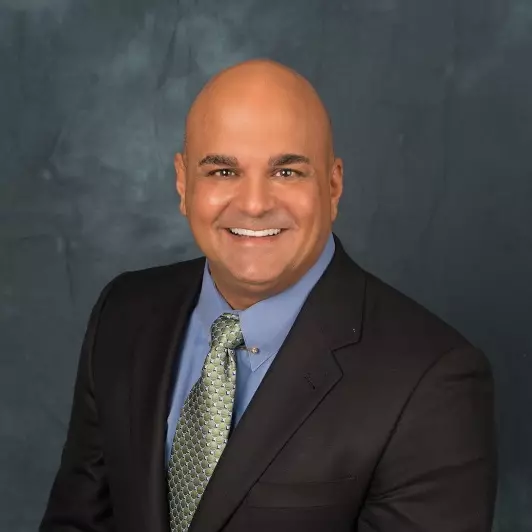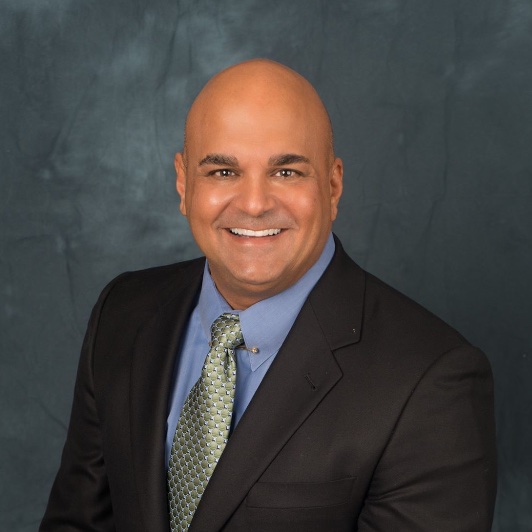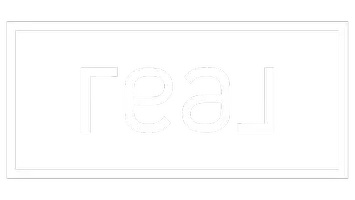
Bought with
4 Beds
4 Baths
3,377 SqFt
4 Beds
4 Baths
3,377 SqFt
Key Details
Property Type Single Family Home
Sub Type Single Family Residence
Listing Status Active
Purchase Type For Sale
Square Footage 3,377 sqft
Price per Sqft $266
Subdivision Oakleaf Hammock Ph Ii
MLS Listing ID TB8436296
Bedrooms 4
Full Baths 3
Half Baths 1
HOA Fees $439/qua
HOA Y/N Yes
Annual Recurring Fee 1756.0
Year Built 2007
Annual Tax Amount $245
Lot Size 0.550 Acres
Acres 0.55
Property Sub-Type Single Family Residence
Source Stellar MLS
Property Description
Enter through the grand double-door entry into a formal living and dining area that opens to a high-end kitchen featuring quartz countertops, premium stainless-steel appliances, custom cabinetry, and a large island—perfect for entertaining. The spacious family room offers soaring ceilings and views of the screened-in pool and lanai.
The first-floor primary suite includes two walk-in closets, direct pool access, and a luxurious en-suite bath with dual sinks, a soaking tub, and separate shower. A first-floor guest bedroom and full bath make an ideal multi-generational suite or in-law room. There's also a convenient half bath with pool access for those relaxing Florida days by the water.
Upstairs, a catwalk leads to a large den with French doors, perfect for a home office or second living area, along with two additional bedrooms and a full bath.
Enjoy the outdoors in your screened lanai featuring new hardware, paint, and screens, plus a new pool pump, new pool heater, and new roof. The home also includes a generator setup connected to the main panel for added peace of mind.
Located minutes from I-75, Ellenton Premium Outlets, top restaurants, and world-famous beaches like Anna Maria Island and Siesta Key, with low HOA fees and no CDD—this is Florida living at its finest!
Location
State FL
County Manatee
Community Oakleaf Hammock Ph Ii
Area 34222 - Ellenton
Zoning PDR
Direction E
Interior
Interior Features Ceiling Fans(s), Eat-in Kitchen, High Ceilings, Open Floorplan, Primary Bedroom Main Floor, Stone Counters, Vaulted Ceiling(s), Walk-In Closet(s)
Heating Electric
Cooling Central Air
Flooring Carpet, Laminate, Tile
Fireplace false
Appliance Built-In Oven, Cooktop, Dishwasher, Disposal, Electric Water Heater, Exhaust Fan, Refrigerator
Laundry Laundry Room
Exterior
Garage Spaces 3.0
Pool Heated, In Ground
Utilities Available Cable Available, Electricity Available, Phone Available, Public
View Y/N Yes
Roof Type Shingle
Attached Garage true
Garage true
Private Pool Yes
Building
Story 2
Entry Level Two
Foundation Slab
Lot Size Range 1/2 to less than 1
Sewer Public Sewer
Water Public
Structure Type Brick,Stucco
New Construction false
Others
Pets Allowed Yes
Senior Community No
Ownership Fee Simple
Monthly Total Fees $146
Acceptable Financing Assumable, Cash, Conventional, FHA, VA Loan
Membership Fee Required Required
Listing Terms Assumable, Cash, Conventional, FHA, VA Loan
Special Listing Condition None
Virtual Tour https://iplayerhd.com/player/video/306c5c1a-89e6-456f-9a61-82e2fc6a66d7


"My job is to find and attract mastery-based agents to the office, protect the culture, and make sure everyone is happy! "






